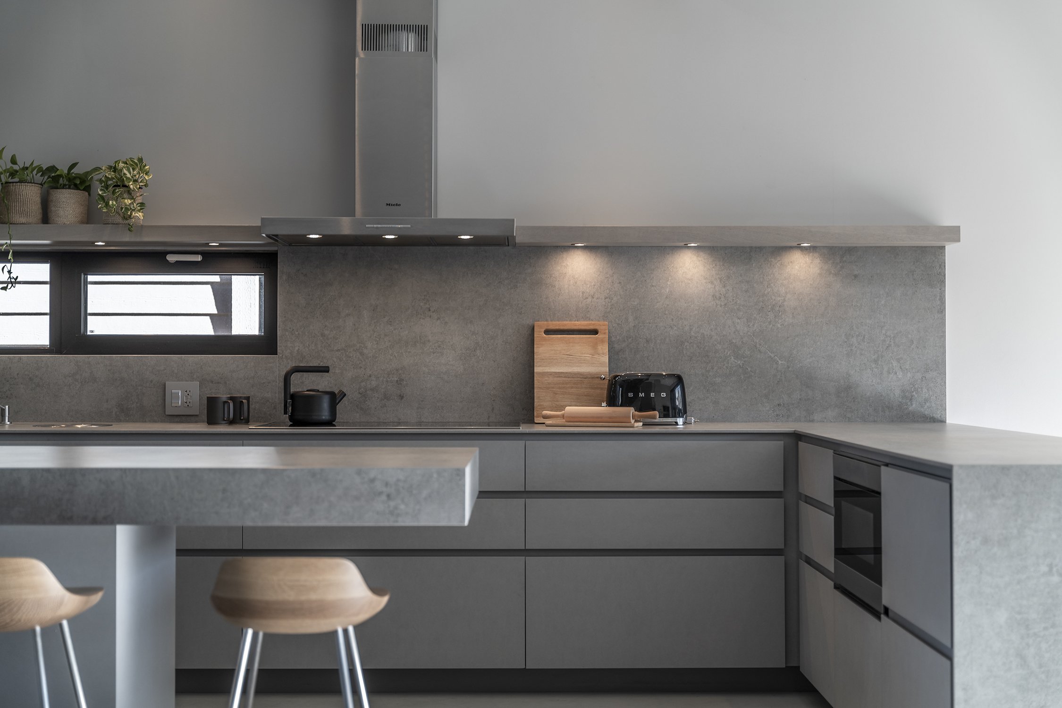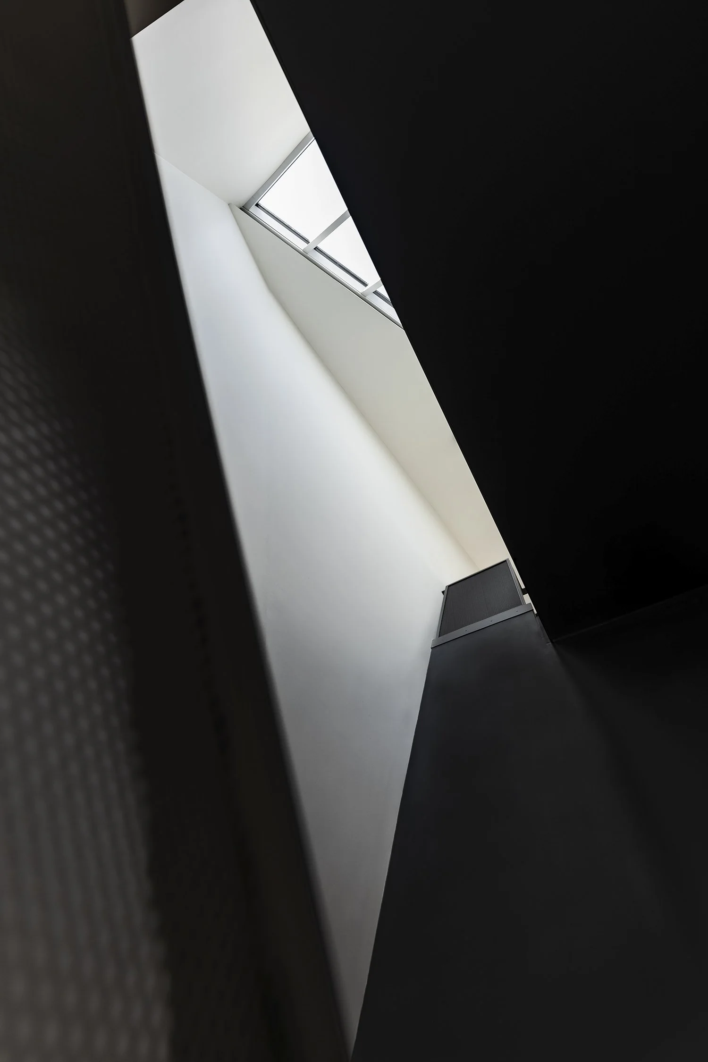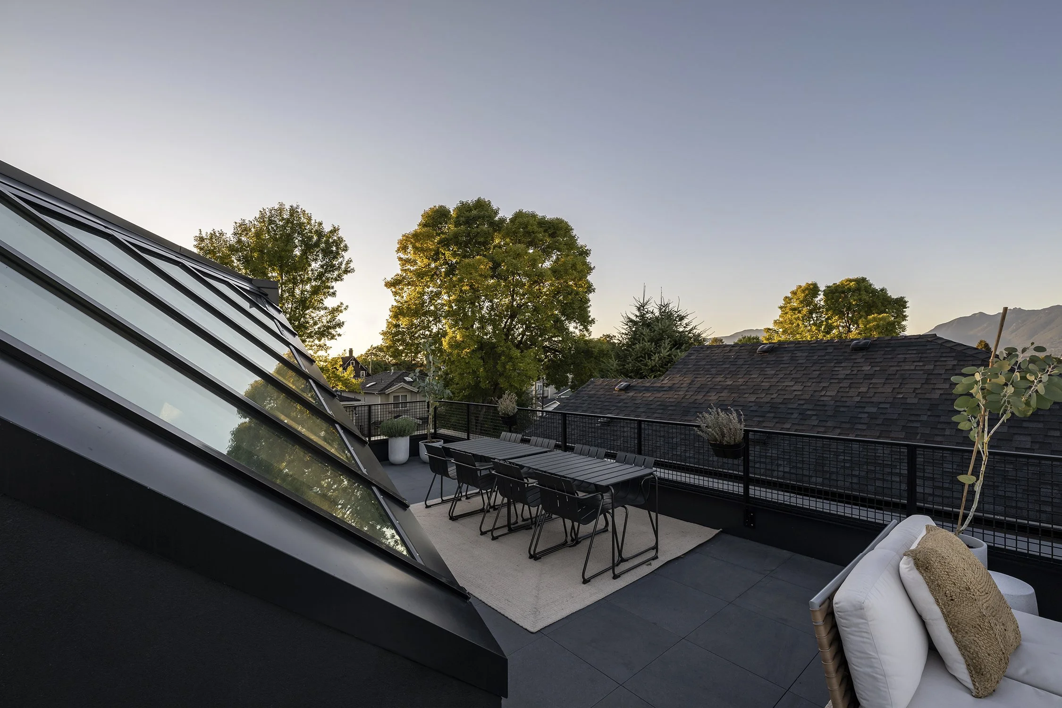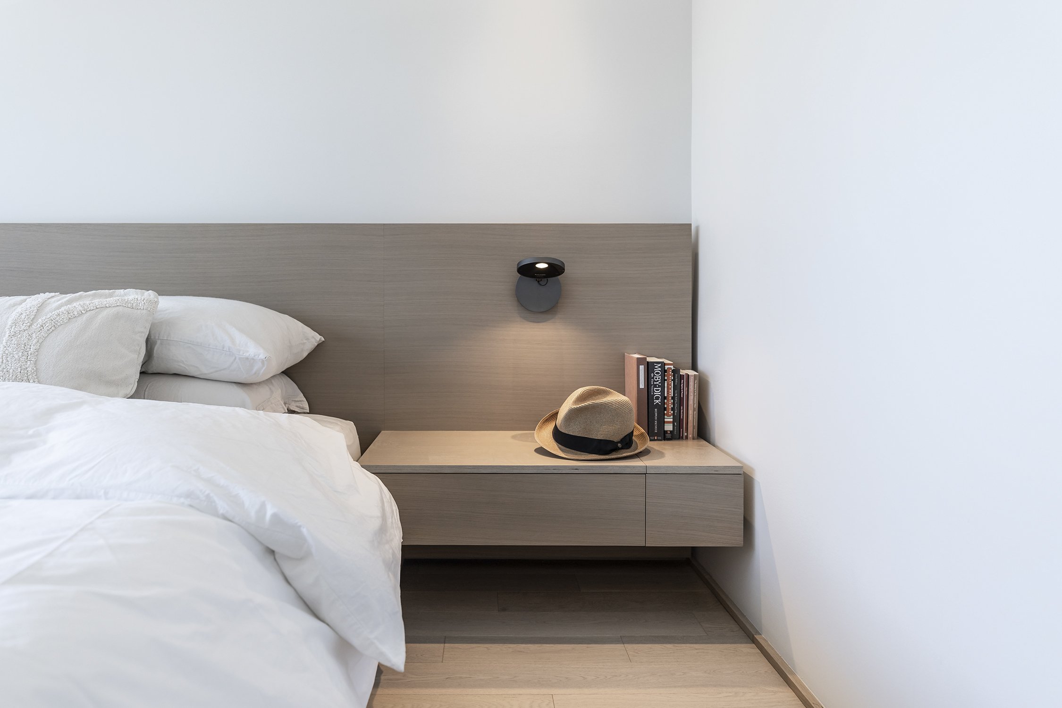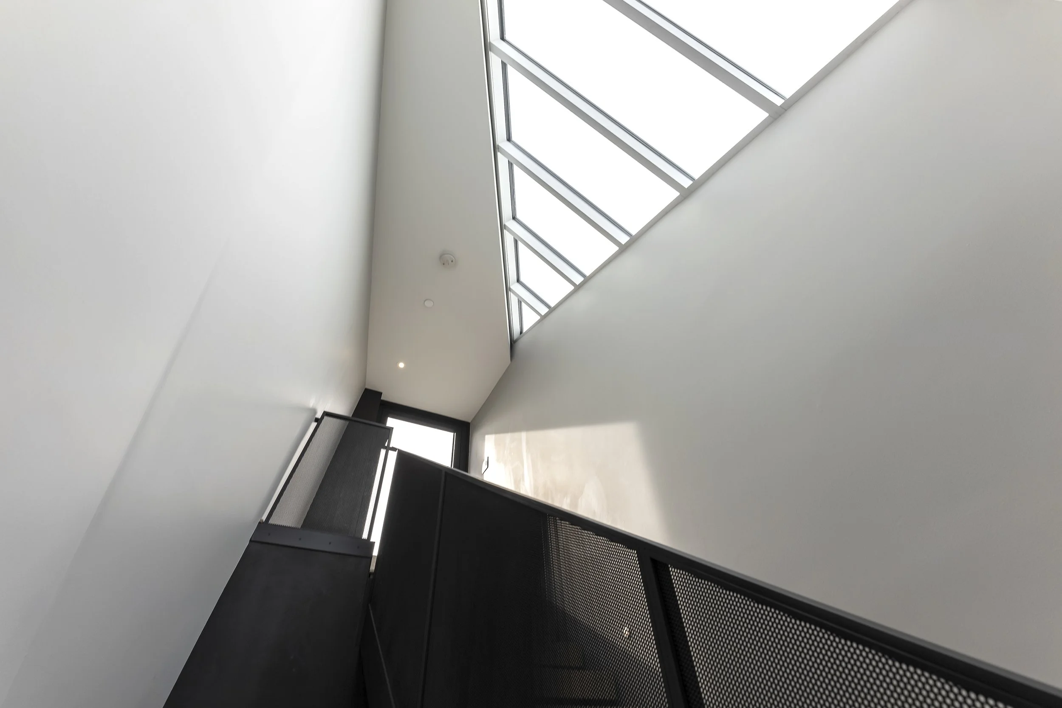.051 Elgin Residence
Elgin residence represents the beginning of an artistic approach, where the architect expresses complex, personal feelings using an austere palette. The focus is on the sequence of movements in relation to how spaces are revealed, how time is compressed or stretched.
It is the approach of the cinématique. The approach finds its roots in a handful of works in modern architecture, including Villa Savoye by Le Corbusier, and Tomba Brion by Carlo Scarpa, both the architect had visited. It emphasizes the experiential and the phenomenological, with spaces related to each other and the overall architecture narratively in the passage of time and space. The “editing” of spaces is akin to the cinematic techniques of montages and long takes.
The above is best illustrated in the design of the stairwell, which the architect calls, affectionately, the Lighthouse. In his personal journal, the architect describes the unfolding of spaces as if writing a film script:
“As the stair rises, the walls throw themselves together with a slight twist, and I cut a skylight, diagonally, facing northeast. Except early in the morning when the sun plays its spectacular tune, the skylight reveals itself like a fragment of the firmament, and drifts upon us slowly, but remains remote just the same. As the day goes by, the light quiets down, subdued to the afternoon softness, and the evening is let in like an ember. Then comes the deep purple glow of the twilight, and the mystery of near darkness. The stair will be a shadow in the fading, but always reaching for that ephemeral light. Beneath the stair, in the living space, is a palette of sea foams, cliff rocks, and driftwood, on which the light spreads like waves against the shoreline.”
To build the emotional depth of the cinematic sequence, the architect draws reference from Virginia Woolf’s To the Lighthouse, a novel that holds a special place in his heart. Published in 1927, the book was written almost entirely in introspection. Through the small joys and quiet tragedies of everyday life, the book examines feelings such as regrets, loss and forgiveness. The architect was thinking of a particular scene when the son James, drifting closer to that lighthouse on a boat for the first time in his life, and trying to release himself from the memory of his father’s denial to let him visit the lighthouse when he was a boy. Ten years had passed since. The war ended. His mother passed away, him a child no more. But the lighthouse looks on as a faithful witness to his loss of innocence.
It was in face of this reckoning that James came to term with himself. The architect has once said he always finds the story relatable, and has been interested in an opportunity to translate Woolf’s novel into space.
Completed in 2022, the small house sits in an urban lot on a tree-lined neighbourhood street, like a black monolith in silent repose. From its solemnity a corner is receded, yielding to an approaching concrete path that meanders through, a byway out from the trodden sidewalk. At its terminus is an opening, gesturing the possibility of habitation. The concrete path winds through the front yard and enters onto a small landing. There, a glimpse through a series of muted spaces leads onto a larger landing, then steps down onto another one, widening at each descent, taking the eyes and then the feet through moments suspended between geometric horizons, before slipping away, sunken and expands gradually into the living spaces of the house. In the middle of the house one finds the stairs where the light descends. The stairs rise like the breaking waves, out the sea, onto the top of a lighthouse.






