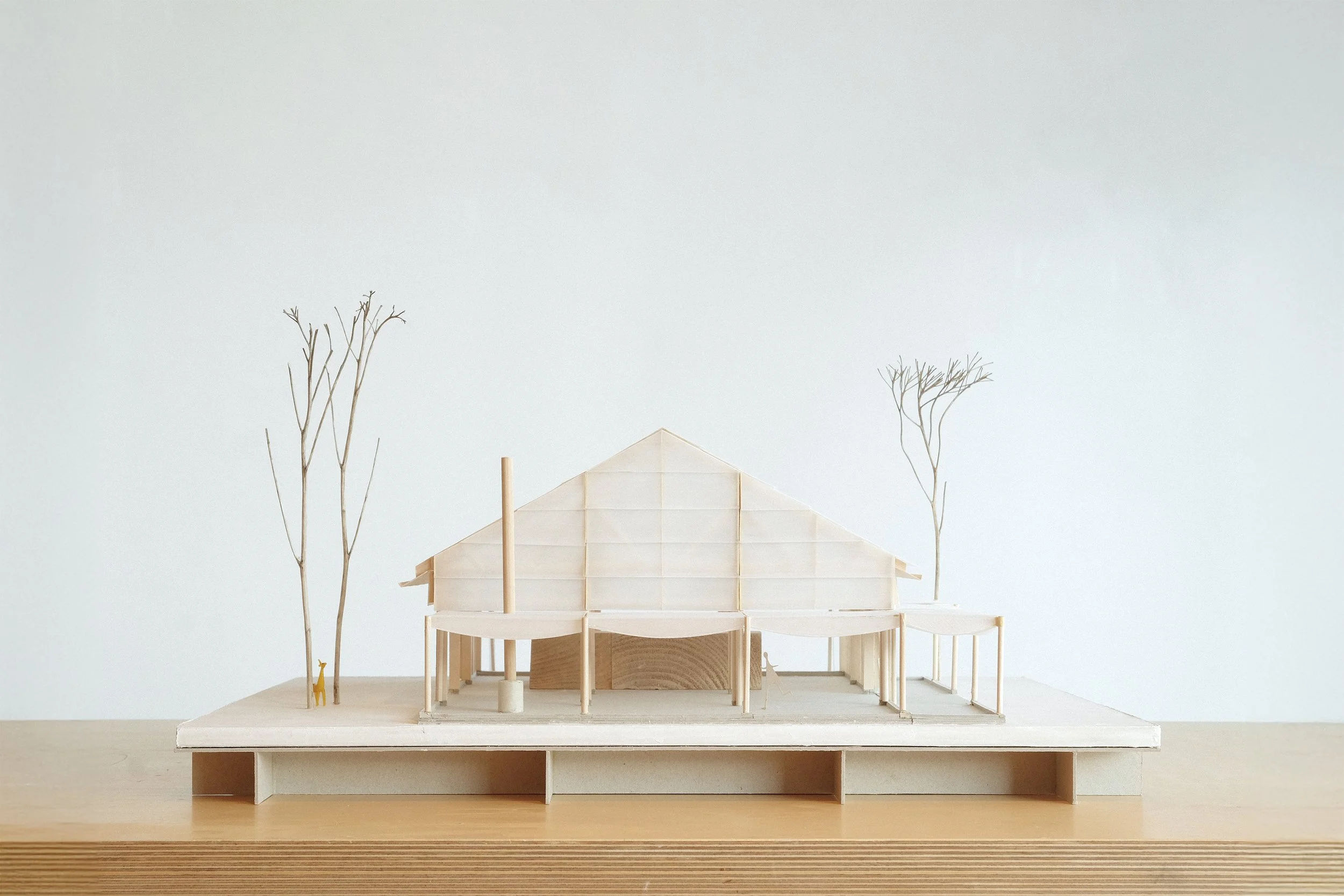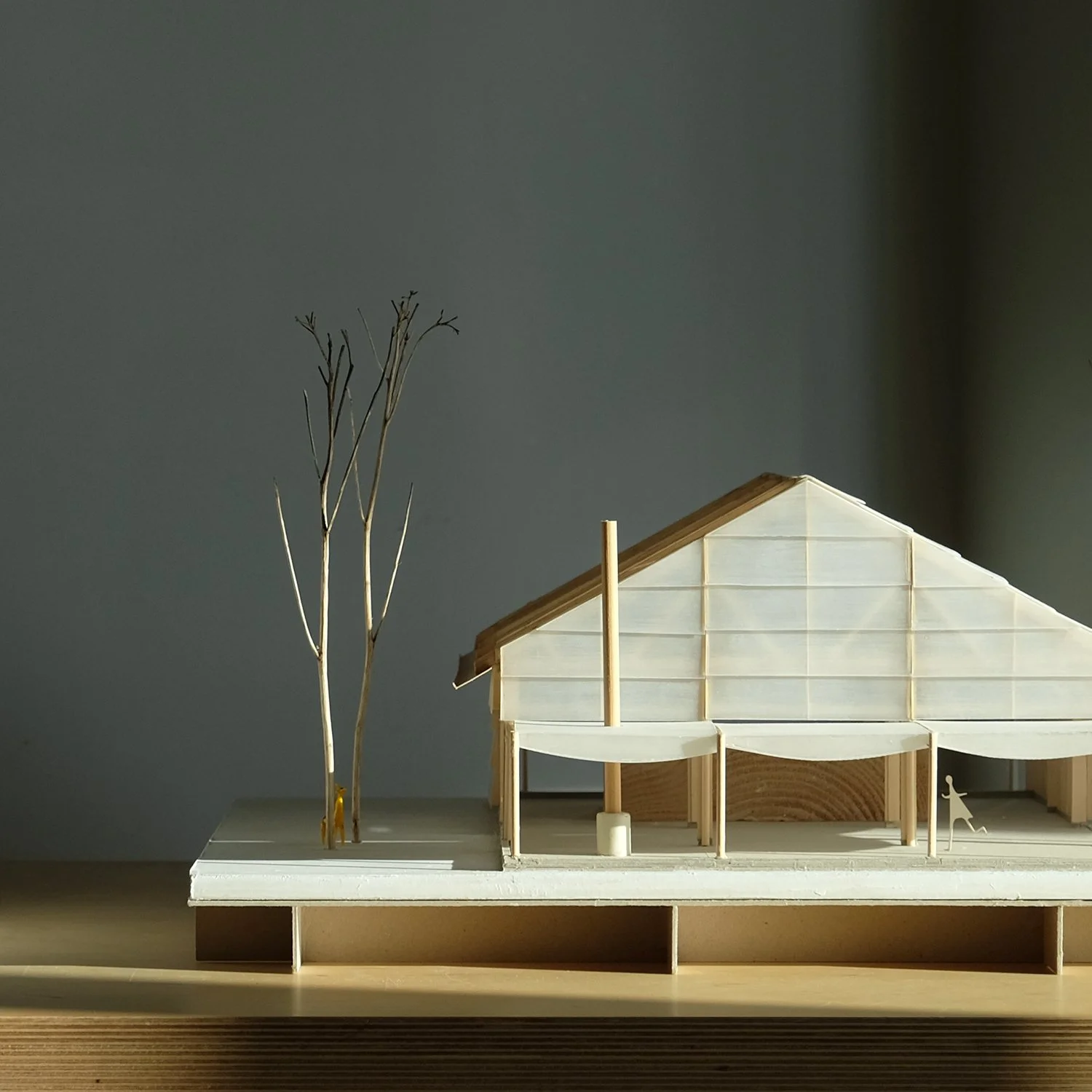.089 1540 Old Bridge
The proposed repurposing of the 80-years old former warehouse on Granville Island adopts the existing timber frame as the starting point of design, demarcating what is considered original from intervention. The existing building comprises two parts: a lower shed attached to the south end of a higher gabled-roof “barn”. Given the shed was a later, more haphazard addition, we see the opportunity to reimagine it as a new covered patio facing the water park- a formally distinct “veranda” in juxtaposition with the old barn.
The delineation of the old and new is manifested both in massing, as well as in material expression. The building’s heritage is celebrated by means of a new, translucent cladding, given a subtle rendering of the original, heavy timber bone within the barn. On the other hand, the veranda is expressed as a lighter structure, formally and spatially in dialogue with the public realm as an interface. The draping swoop of the “tent-like” lower roof form introduces a more playful, festive geometry that echoes the water park to the east. Benches line the veranda facing both directions to further reinforce shared use between outside and inside. A fire stove with tall chimney anchors the west end, beckoning the more urban Old Bridge Road and serves as a hearth for the public.
The building will be repurposed as an open air pavilion, serving as a new gathering place on the island.

