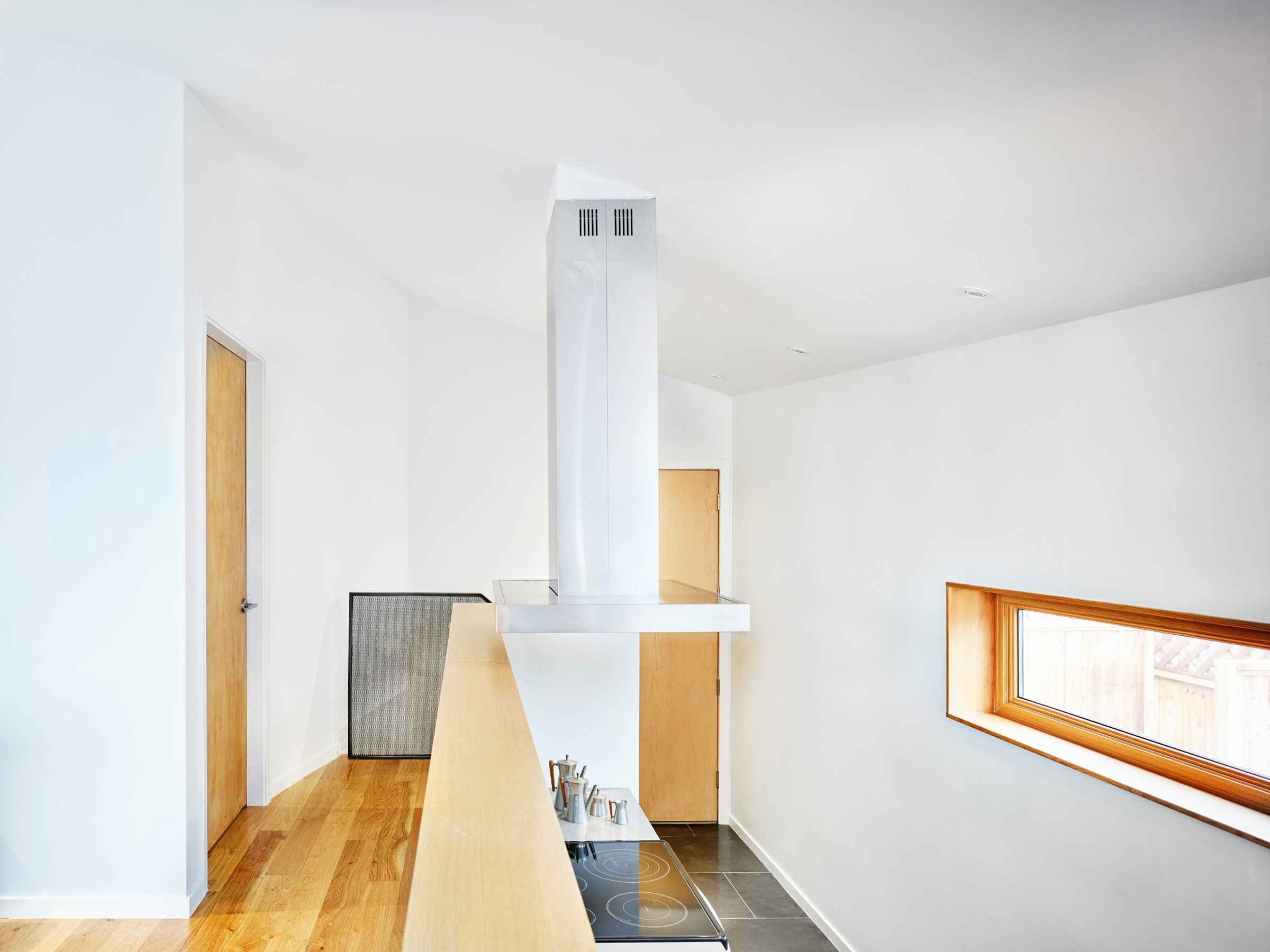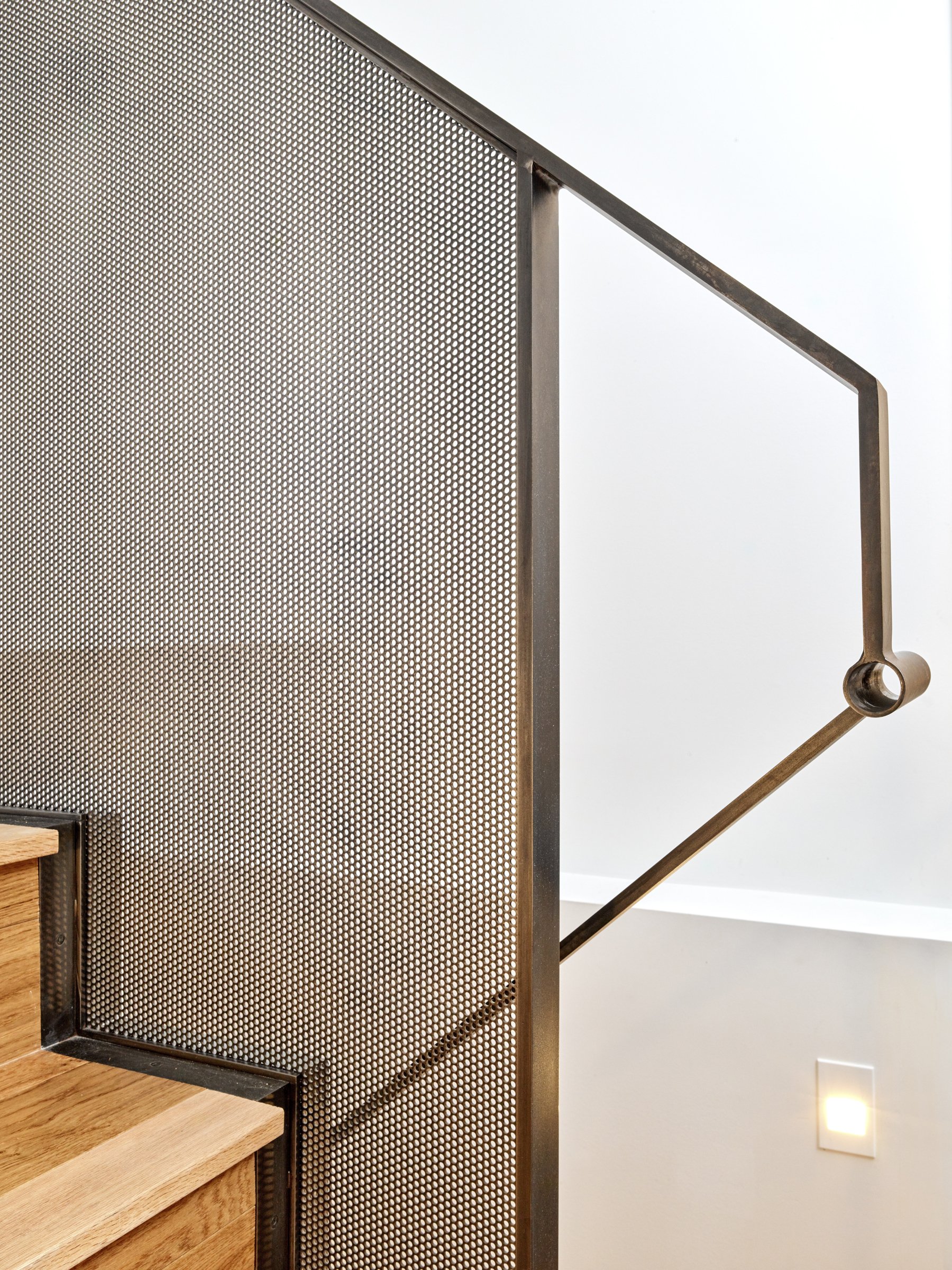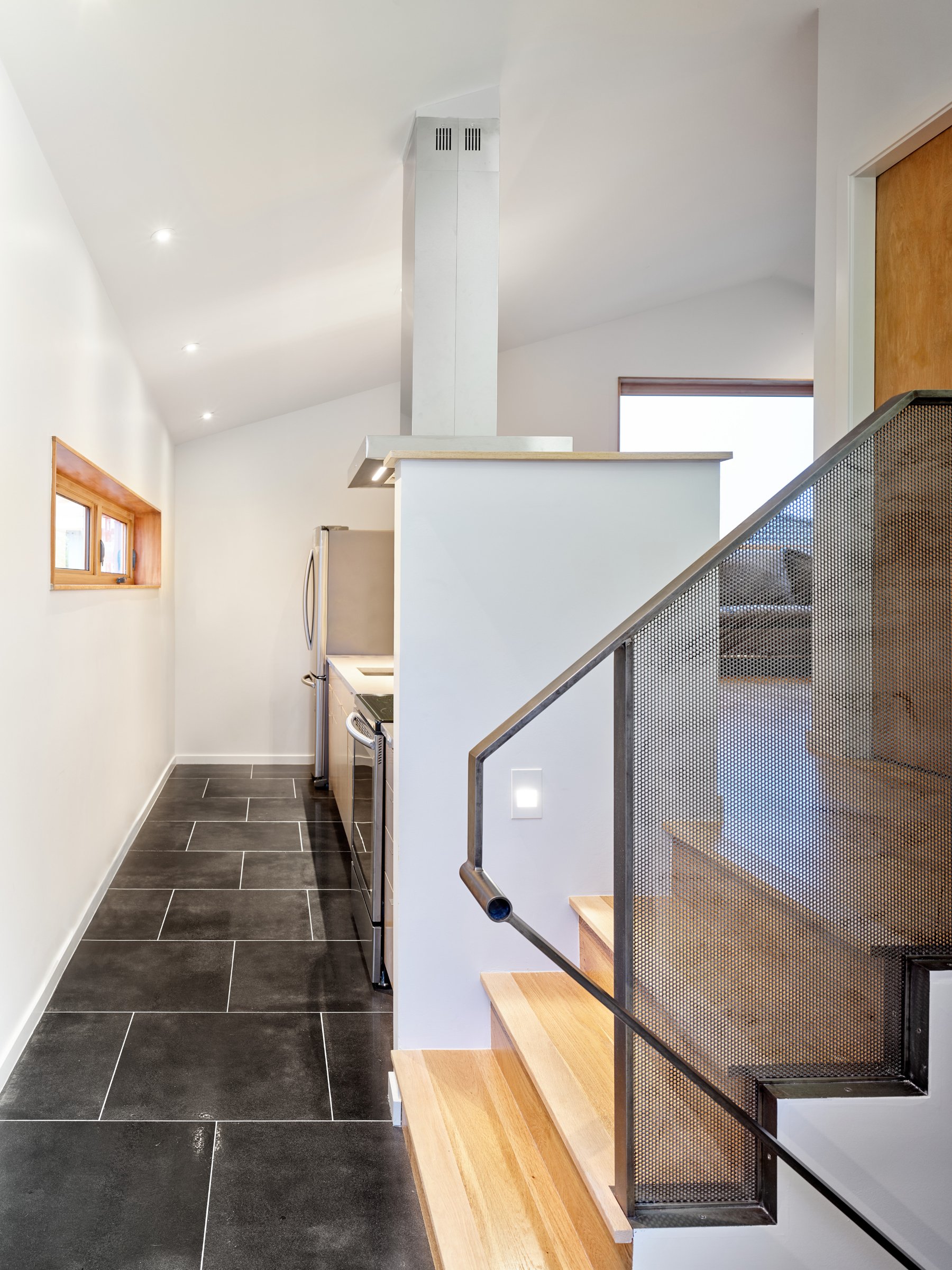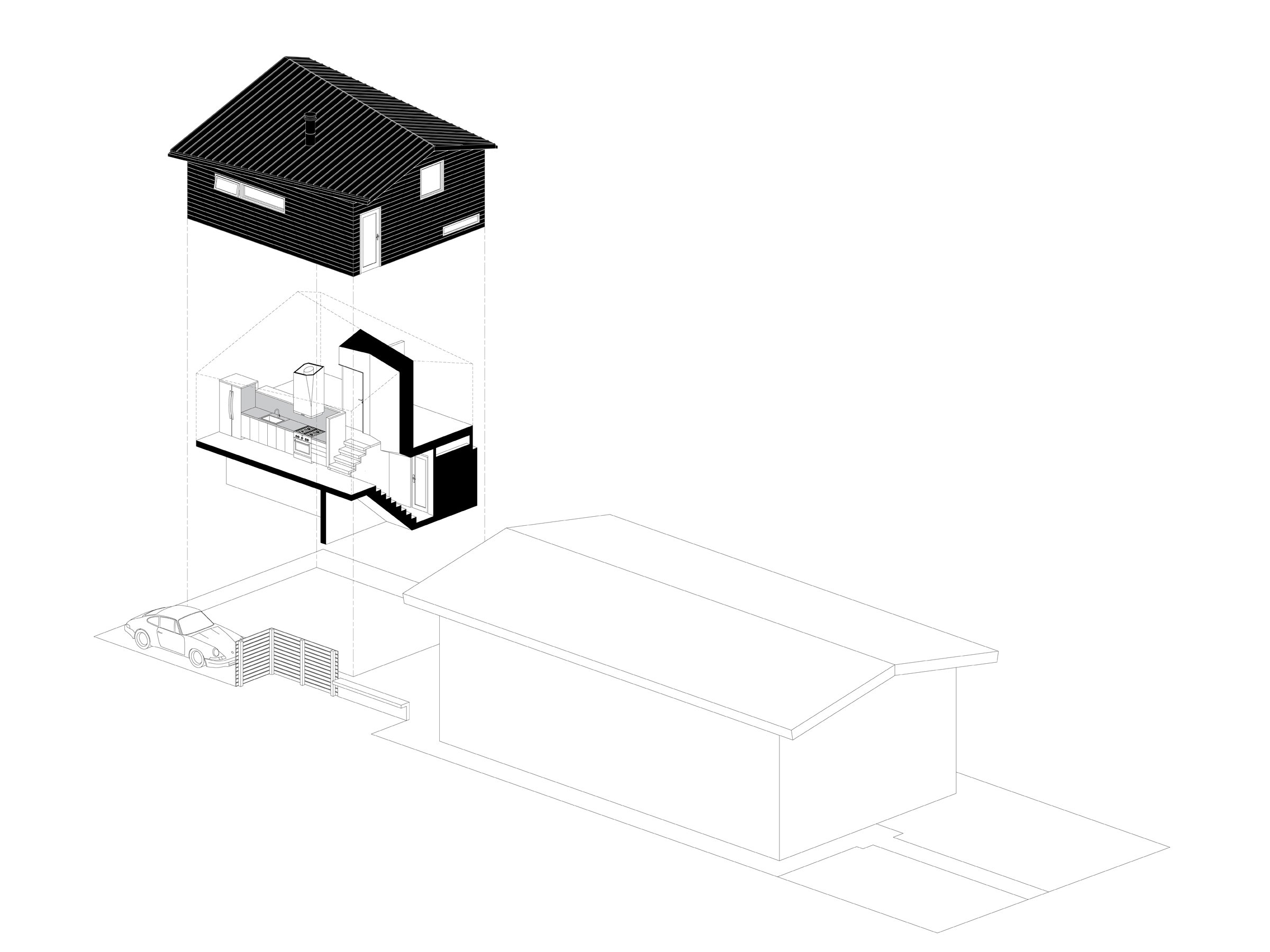.048 Moscrop Laneway House
East Vancouver, BC Canada
Laneway House
Completed 2020
Photo by: Martin Knowles
To all these signs of age they give the name, saba, which literally means “rust”. Saba, then, is a natural rustiness, the charm of olden days, the stamp of time… In a sense the Japanese could be said to be trying to master time aesthetically.
- Audrei Tarkovsky, Sculpting in Time (1985).
The Laneway House offers the autonomy of a detached residence, with a footprint no larger than a small sailboat. The owner has given the mandate to design a modern, compact dwelling facing the lane, with a shape and proportion in keeping with the prevalent Vancouver Specials typology along the block. Space is conceived with utmost efficiency. It reflects the lifestyle of its inhabitant - a young software developer for the vineyard industry, an avid traveler to Japan, a lover of authenticity and simplicity.
The proposed building form is inspired by a simple hut but skewed. The ridge line of the gable roof is twisted so that the lane-facing visage is asymmetrical. The original intent was pragmatic: to avoid costly fire protection, the southeast corner of the house was dropped below minimum clearance from the overhead electrical transformer. Together with the dark siding framing a sole corner window, the architecture lends itself a reminiscent yet unfamiliar expression, like a rustic outpost in a faraway land.
The exterior cladding is finished with an ancient wood preservation technique called “yakisugi” [焼杉] and the windows are lined with pine boards. The ephemeral quality of the charred surfaces, and the painstaking process of preparing them - with its final form materialized through the consummation of wood and fire - hold special meanings to the owner and the architect because of their shared Asian roots, giving the project a nostalgic sensibility.












