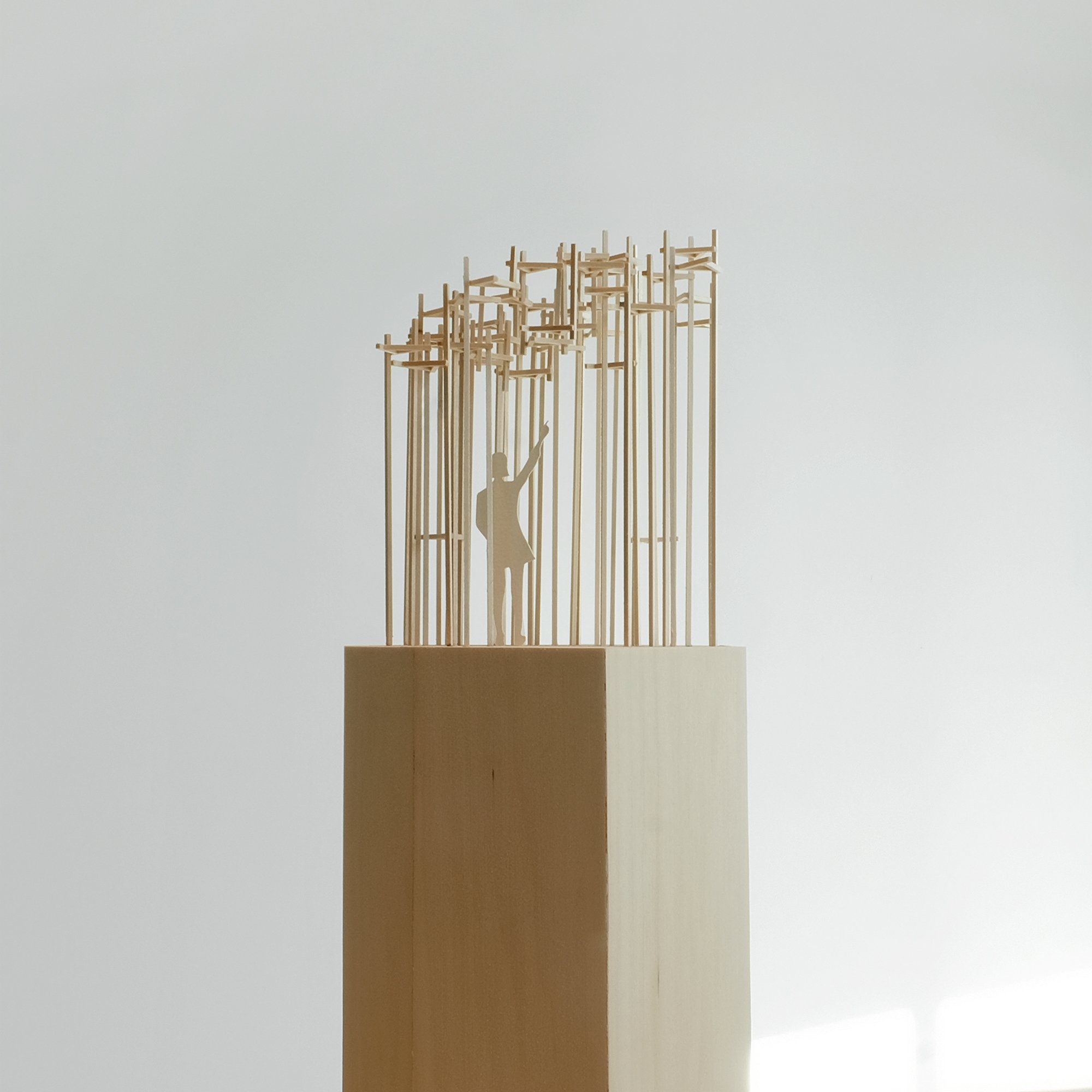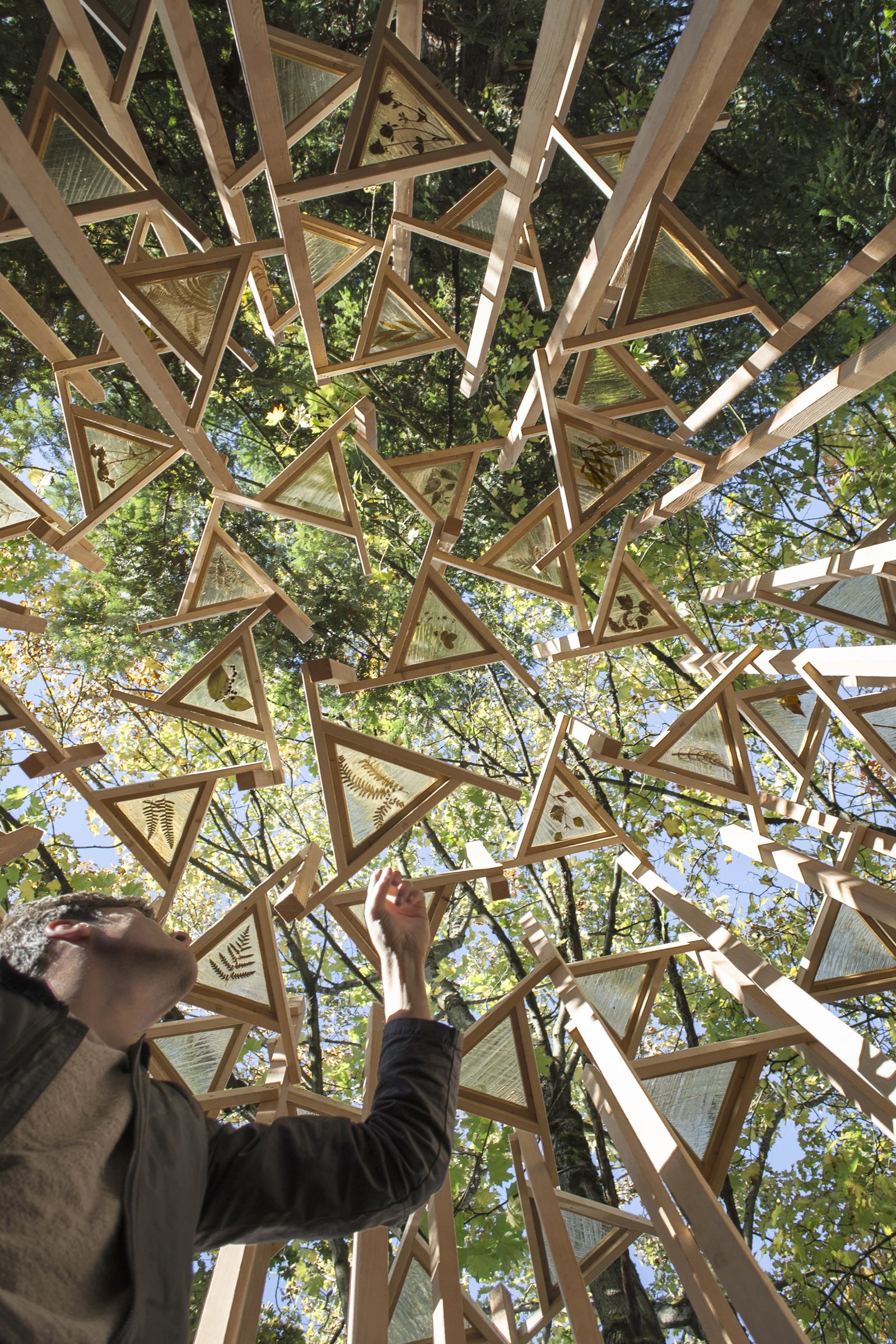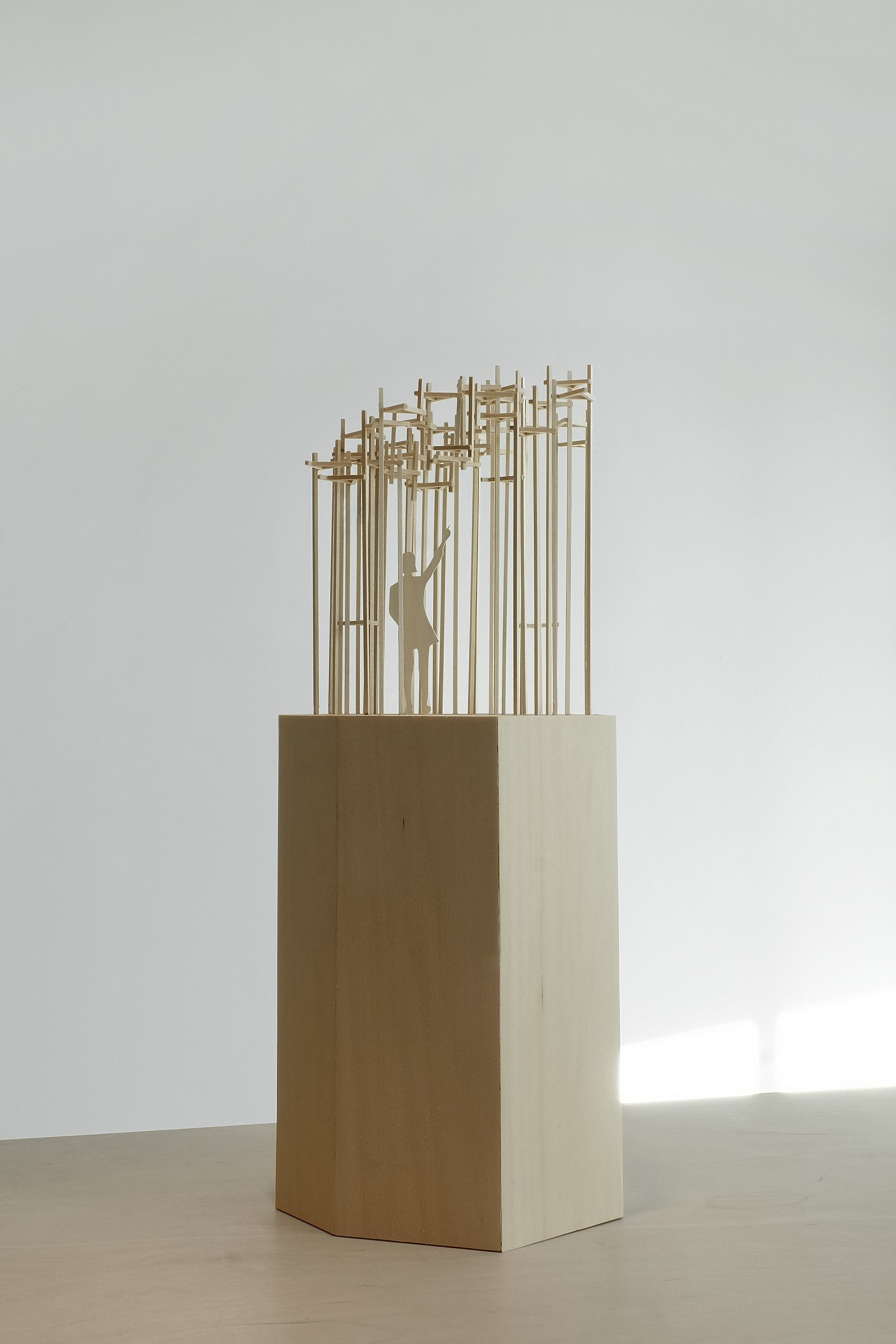.040 Eyepiece - Sukkot Pavilion
Vancouver, BC Canada
Public Art
Grandview Woodland Community
Completed 2017
Photo by: Imu Chan | Alek Rokosz
In answering the broader question of how the celebration of Sukkot is relevant to our world today, we examine the universal theme of interfaith understanding and how personal beliefs can be a blessing to others. We are captivated by the idea that a sukkah roof is both protective yet permissive – an “imperfect” covering that offers the occupants an intimate connection with the shared cosmo enveloping them, as if saying, regardless of our different walks of life, we are ultimately under one sky. The duality of a sukkah roof functioning as a microscope through which we examine our own faiths, as well as a wide angle lens broadening our perspectives on others, is the kernel of our design concept.
Entitled Eyepiece, the pavilion designed for the Sukkot Festival – jointly organized by the Jewish Museum Archives of BC, Grandview Woodland Food Connections and the Britannia Community – comprises interconnected triangular wooden frame-works, in which plant specimens are cast in thin lenses of bio-plastic, creating a 100% biodegradable structure. These frames are in turn mounted on wooden poles of different lengths, some of which extend towards and eventually rest on the ground, supporting the entire structure.
In order for our design to speak to the widest of audiences, we avoid any references to established architectural typologies and instead focus on developing layers of meanings that are abstract but also tactile, symbolic yet interpretative. We envision a field of suspended montages whose inherent order and hierarchy are not immediately apparent. Eyepiece can appear desolately porous from outside and intimately enclosed from within. The triangular modules are connected to each other in a reciprocal pattern, with shifting orientations and points of contact, allowing the structure to grow organically and adaptively.
The plant materials foraged for our design include indigenous wildflowers and wild berries – species familiar to the Coast Salish People, some of which form part of their traditional diet. The reason behind our selection of plants is two-folded: First, we acknowledge the First Nations’ ancestral tie to the land since antiquity and embrace their ways of celebration and feasting as part of our collective heritage. Secondly, through this authentic sampling of our ecosystems, we want to call to attention the subtle beauties of our land, and the fragile balance that allows them to thrive. By presenting a montage of specimens mimicking the setting of a natural history museum, we encourage the occupants to reexamine the deeper and broader meaning of our existence one plant at a time.












