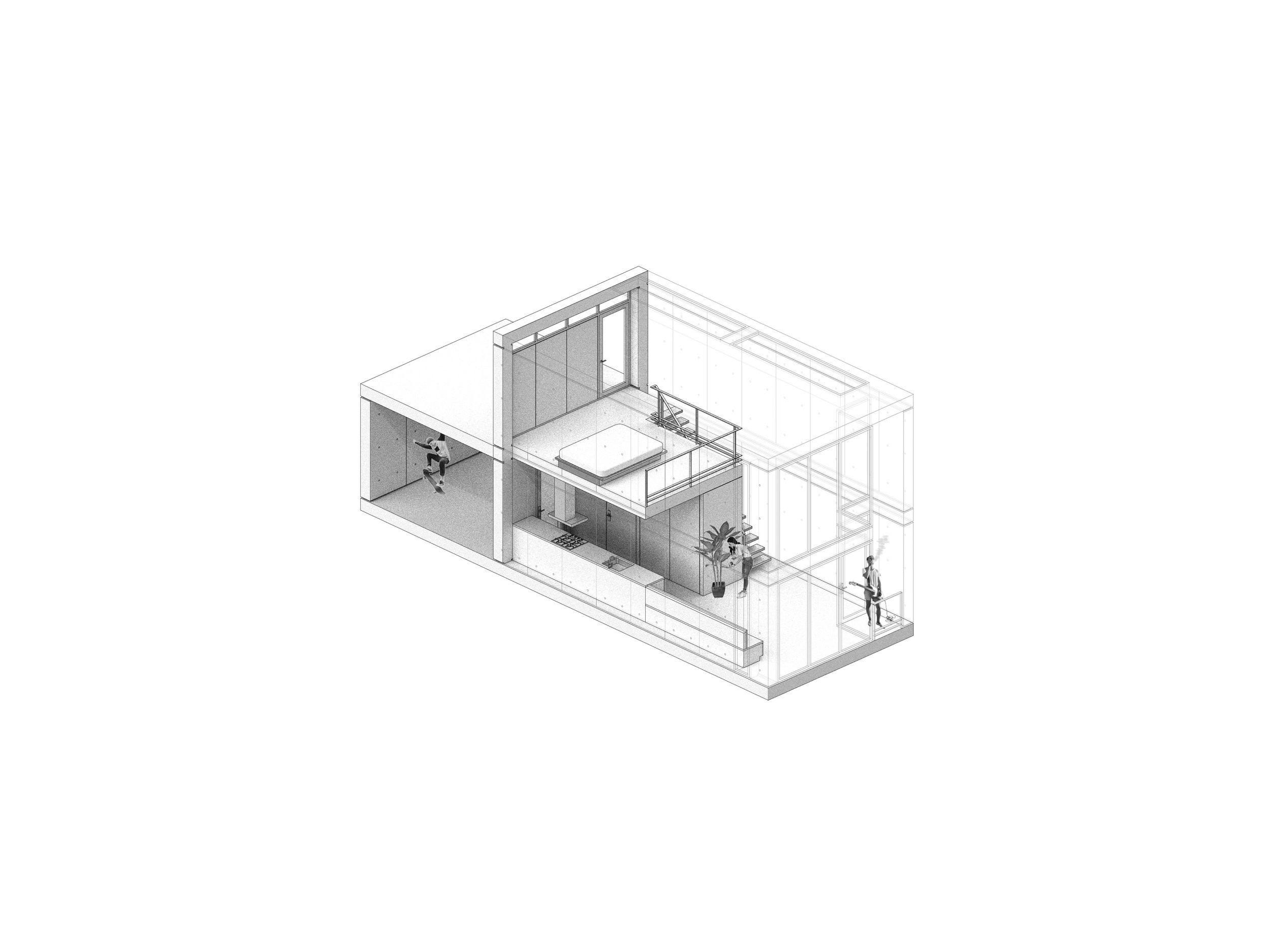.072 Peanut Housing
Post-Pandemic Response to Urban Housing|Case Study
Vancouver, BC Canada
Multifamily Residential
Delineation Completed 2021
Graphics By: Nathanaëlle Boniol | Selena Barcenas | Imu Chan
Driven by the scarcity of land, escalating real estate cost, and transit-oriented clustering of density, multifamily residential buildings are increasingly designed with compact housing units, segregated by common areas with their sole function of discharging people in and out of buildings. There are no interstitial spaces—no “soft” interface between the private and public. While amenity rooms can partially serve as a substitute, most are compartmentalized spaces without any relationship with the rest of the building.
Interstitial spaces serve unique purpose of encouraging interaction within the microcosm of immediate neighbours and sub-communities. These social "cells" offer the needed support and first response during emergency situation, as in the case of a major public health crisis. The current exodus of urban dwellers to rural areas and suburbs manifests our emotional and practical needs in neighbourhood connections. It raises the question of whether there are lessons these less populated communities can offer, and for their design principles reapplied, to create better architecture for urban living.
Peanut Housing is an attempt to re-imagine an alternative model of urban multifamily residential design as a building block towards a more resilient city. In the distinct qualities found in mews, stoops, and medieval hill towns, the common denominator that makes them fruitful is their ability to give room for a social fabric to organically grow, adapt, and take their own unique form. Drawing inspiration from a bag of irregularly sized and shaped peanuts, our architectural response to post-pandemic design points to an open density of non-prescriptive programs, in which the public and private are not segregated but interlaced. It results in “encouraged spaces” in which activities are not prescribed, but inspired, leading to both spatially and socially integrated urban dwellings, thereby promoting better communal support that allow a society to weather adversities.













