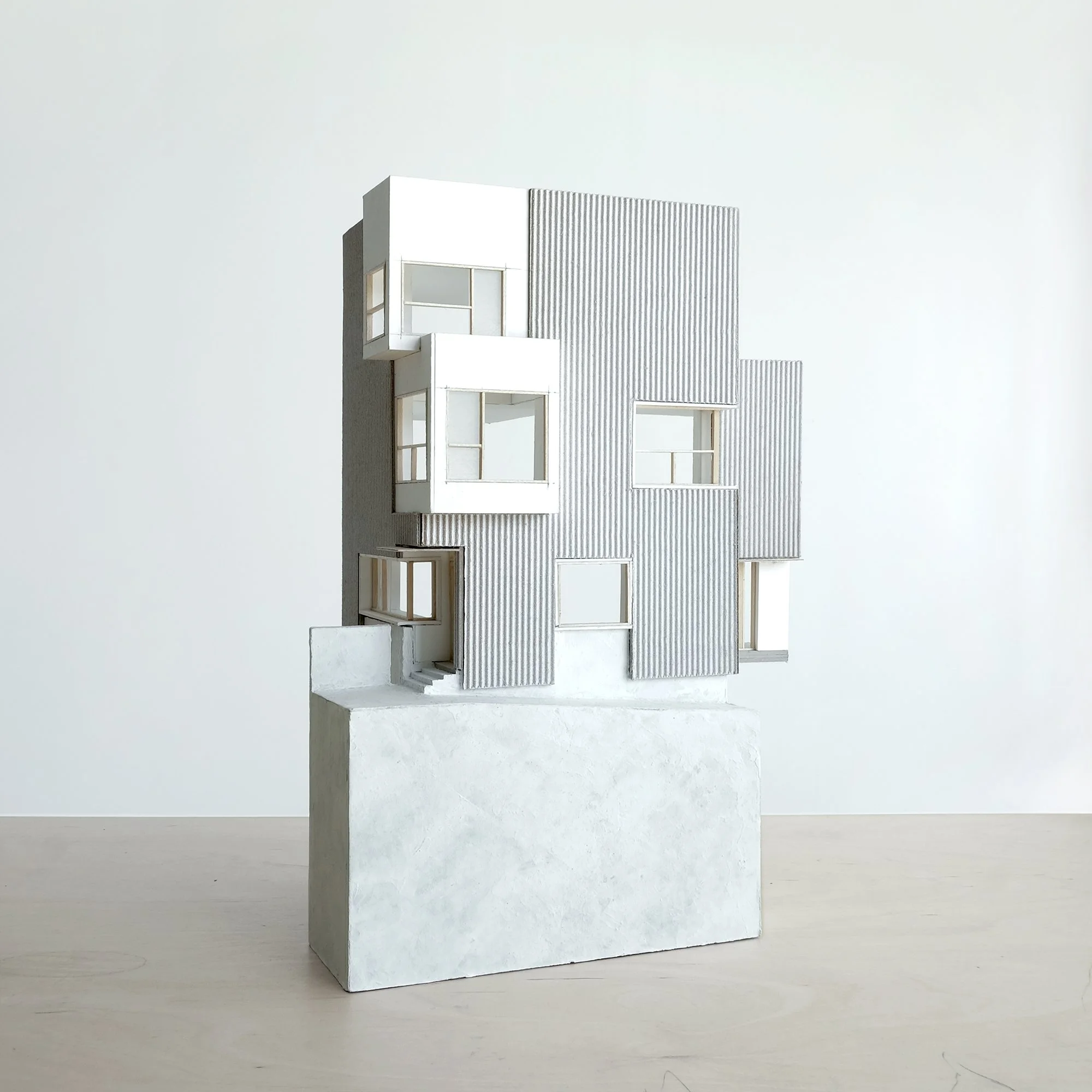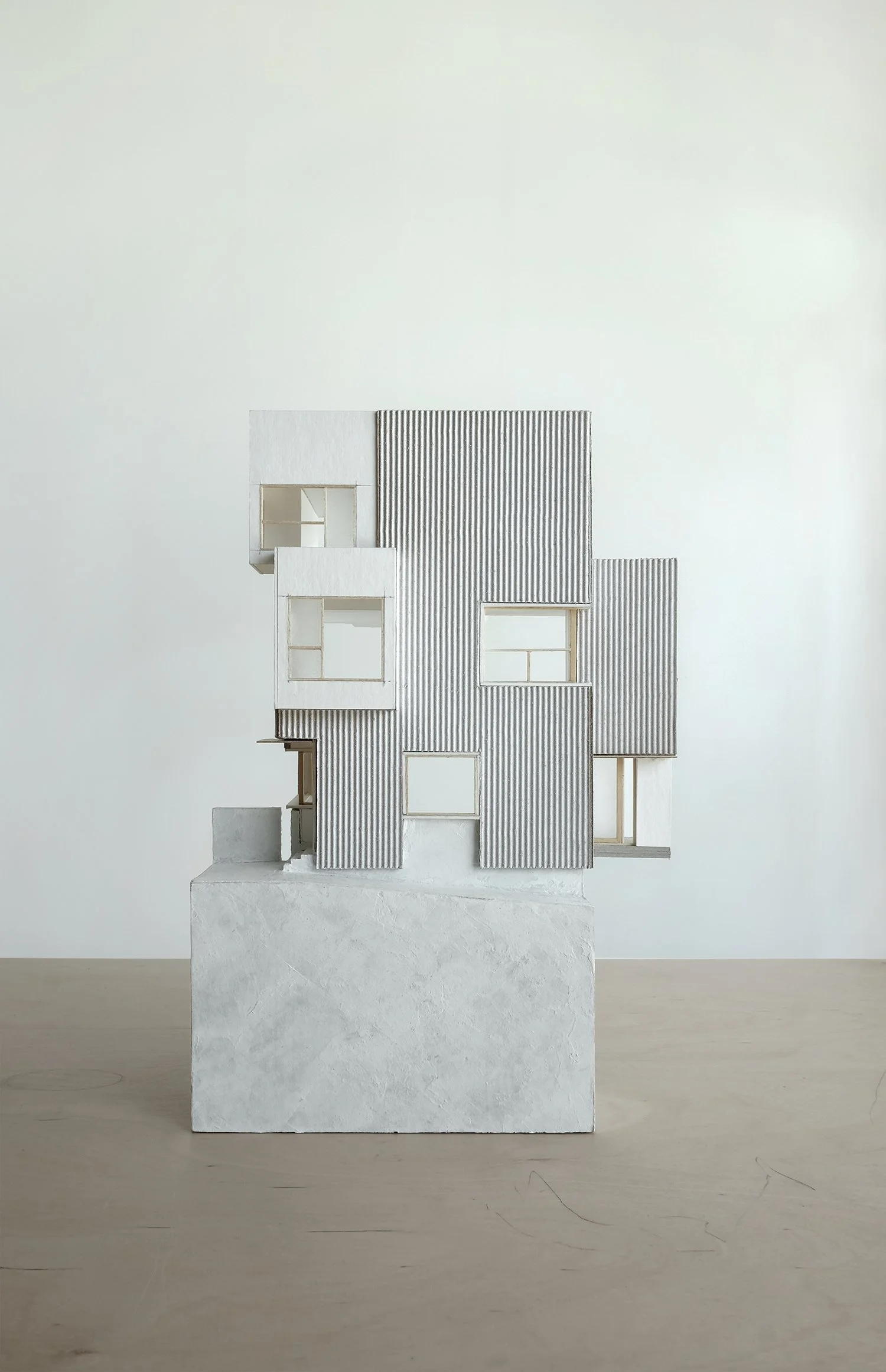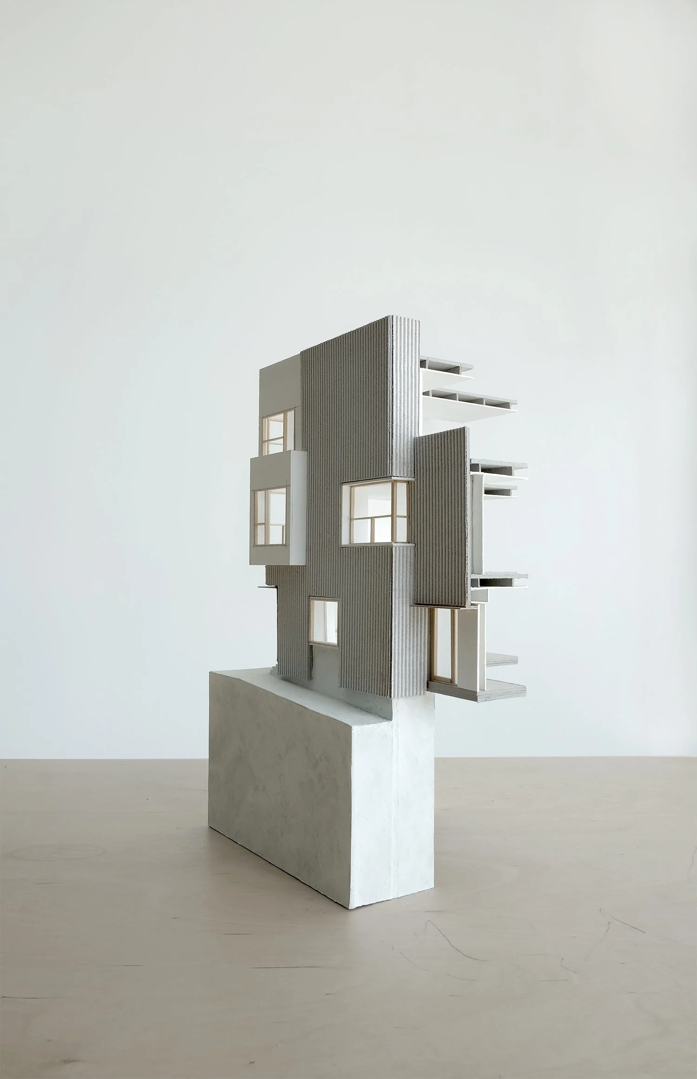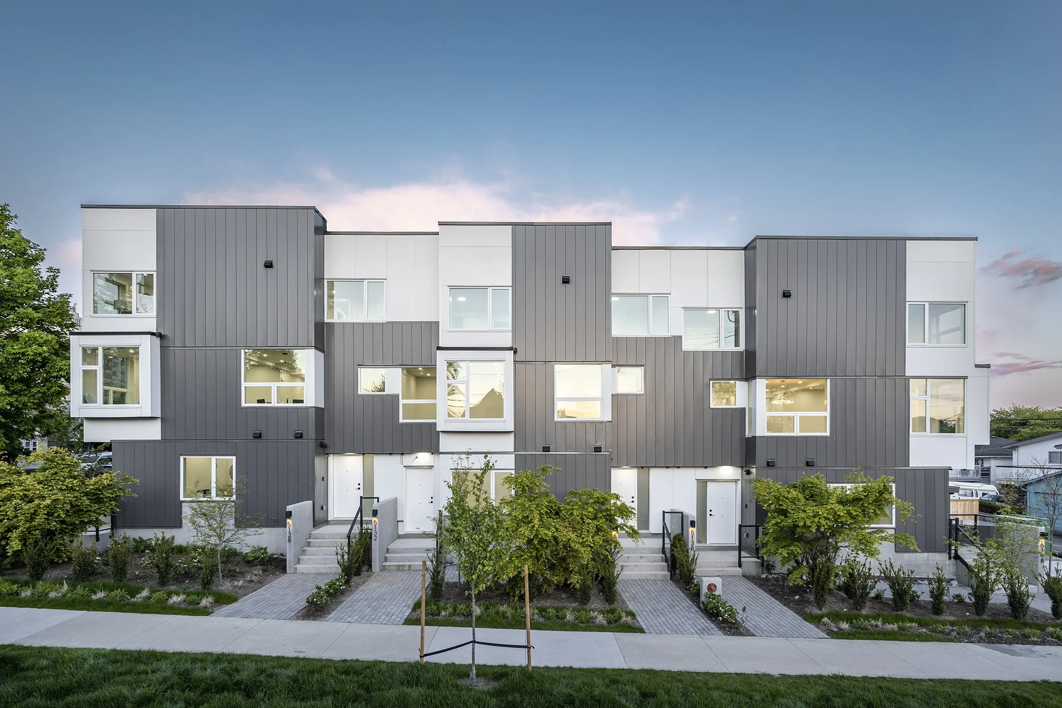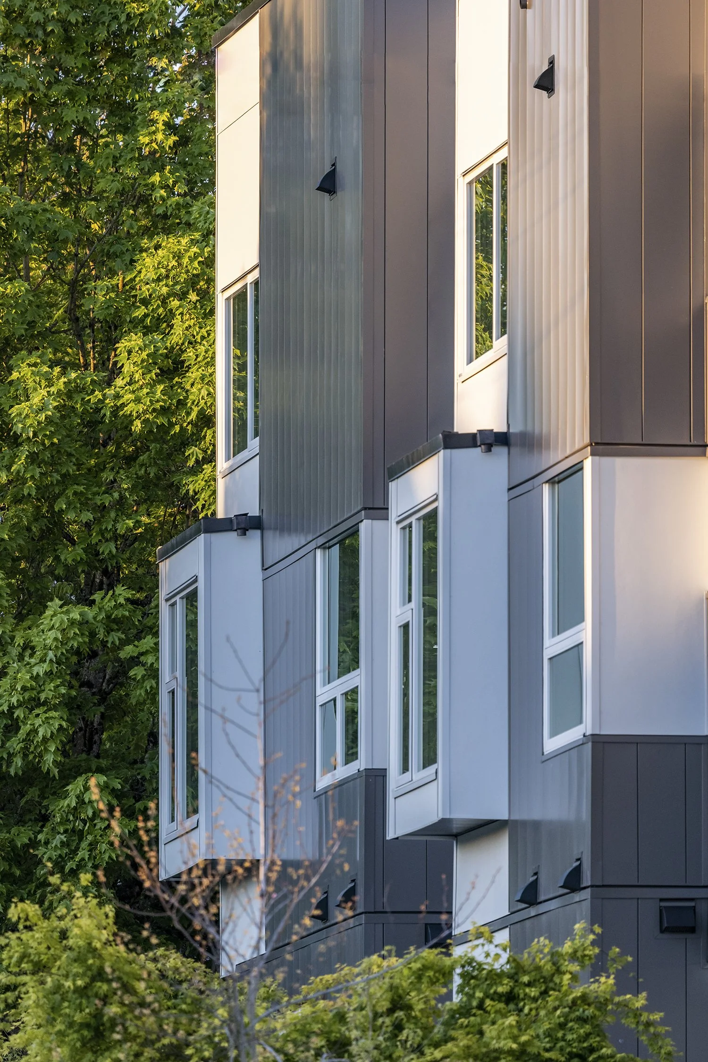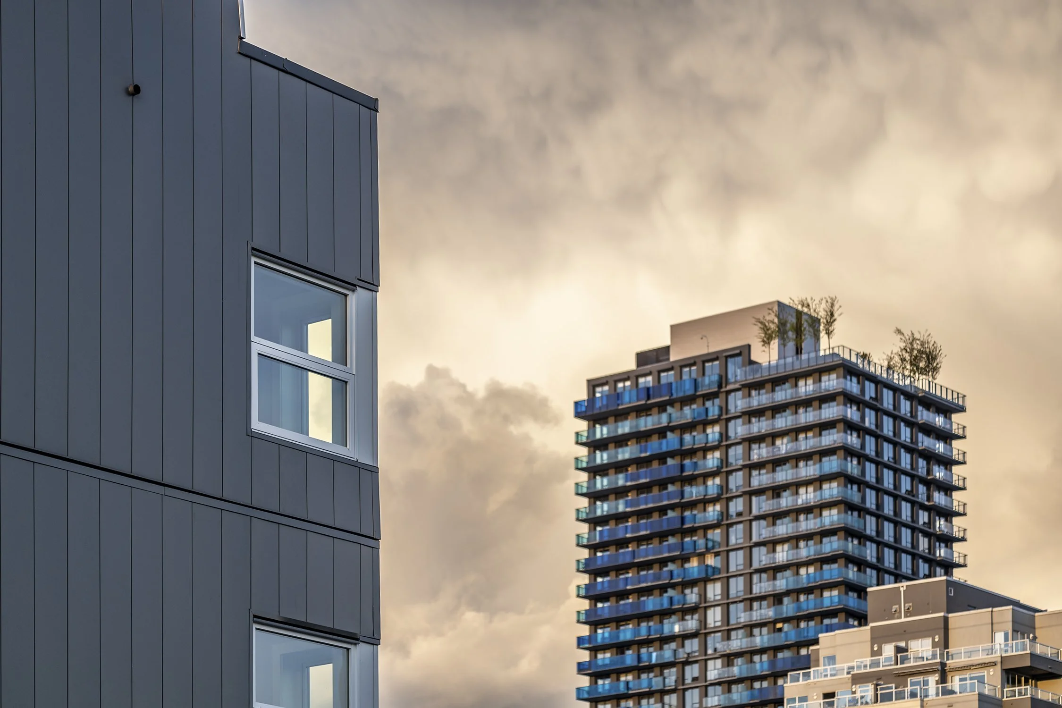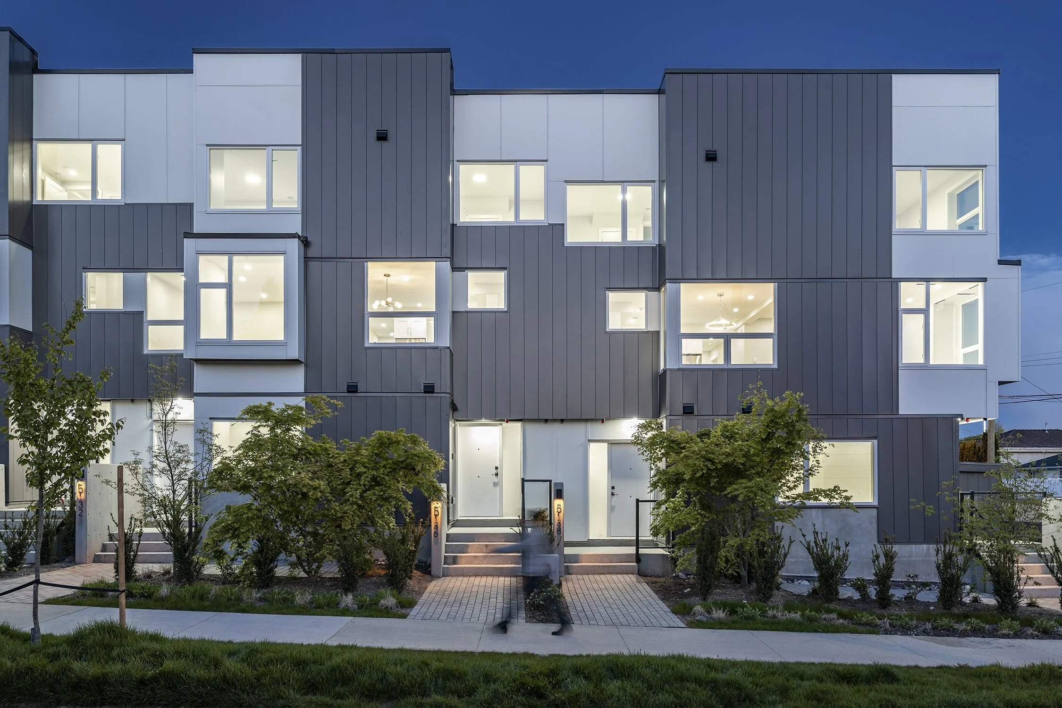.035 Clive Townhomes
East Vancouver, BC Canada
Multifamily Residential
Completed 2022
Photo by: Lucas Inacio
Model Photo by: Imu Chan
Before Brice Marden populated his canvases with serpentine lines and calligraphic gestures, it was in the 60s and 70s that he produced a series of monochrome "color field" panels, whose restrained palettes belie a deeper investigation of the two-dimensional art form. Executed with pare-down minimalism to the point of seemingly banal, he calls to our attention the tangible aspects of painting - the canvas, the paint, the dripping, the placement of shapes - and in sparseness and objectivism his works reveal a subjective existence that is also transcendental and meditative. In the artist's words: "The rectangle, the plane, the structure, the picture are but sounding boards for a spirit." With notable examples such as the Grove Group series and some of his black and white aquatint etchings, Marden, together with other contemporaries such as Mark Rothko and Barnett Newman, paved the way for Abstract Expressionism which had become a distinctive movement in the history of modern art.
It is within the common ground with art that our conceptual approach in architecture often resides, and we have been unapologetic about treating the two disciplines as one in our creative process. The limitation of the canvas and facade, the surface and its visual depth, the space as a physical void, the reading-into of meanings. Learning from the Abstract Expressionists, we recognize the potentials of how visual perception can serve as a means to negotiate between figure and ground within the optical space of a surface. We are interested in "un-collapsing" the otherwise collapsed facade, pulling apart what nevertheless are fused into one entity. The project is recognized by its distinctive contrasting composition. The "paradox" of an unified field of counter-posing parts is amplified by the shallow reliefs / projections on the facade, creating inner contrast and double reading within the flattened building envelope and repetitive building form.
The project under investigation here is a boutique townhouse development in the rapidly densifying Joyce-Collingwood Station Precinct. Occupying a 44'x130' corner lot, the project consists of a single, three-storey tall building comprising three side-by-side townhouses. The total building area is 6,885 square feet (FSR 1.20).
In order to create homes fit for multi-generational living, adaptability becomes one of our primary planning considerations. Each townhouse has a one-bedroom lock-off unit on the ground floor that has its separate entry, and can be converted to an in-law, caretaker or rental suite. Portion of the second floor can be easily adapted for home office or Airbnb use. All dwelling units have their private landscaped terrace (at grade or rooftop) and accessible bathrooms.
In recent years, many residential high-rises emerge around the new transit station, bringing with them a new skyline, young demographics and diversity. Merely a block away from the station, the townhouse project retains the strong neighbourhood character amidst low-rise townhouses and detached homes in the inner streets, with the forethought that much of this existing fabric will gradually be replaced. Its architectural expression is in many ways an outcome of reconciling this inherent paradox: to achieve unity of a multi-family development, while demarcating individual ownership. Volumetric and proportional variation of facade composition, and references to archetypal domestic elements such as entry court and bay windows, are treated in like spirit to how a painter composes a canvas. The project follows our longstanding belief in simplicity, emphasizing the use of subtle and subdued variations that altogether prolong the experience of art and architecture by beckoning us to read introspectively.
