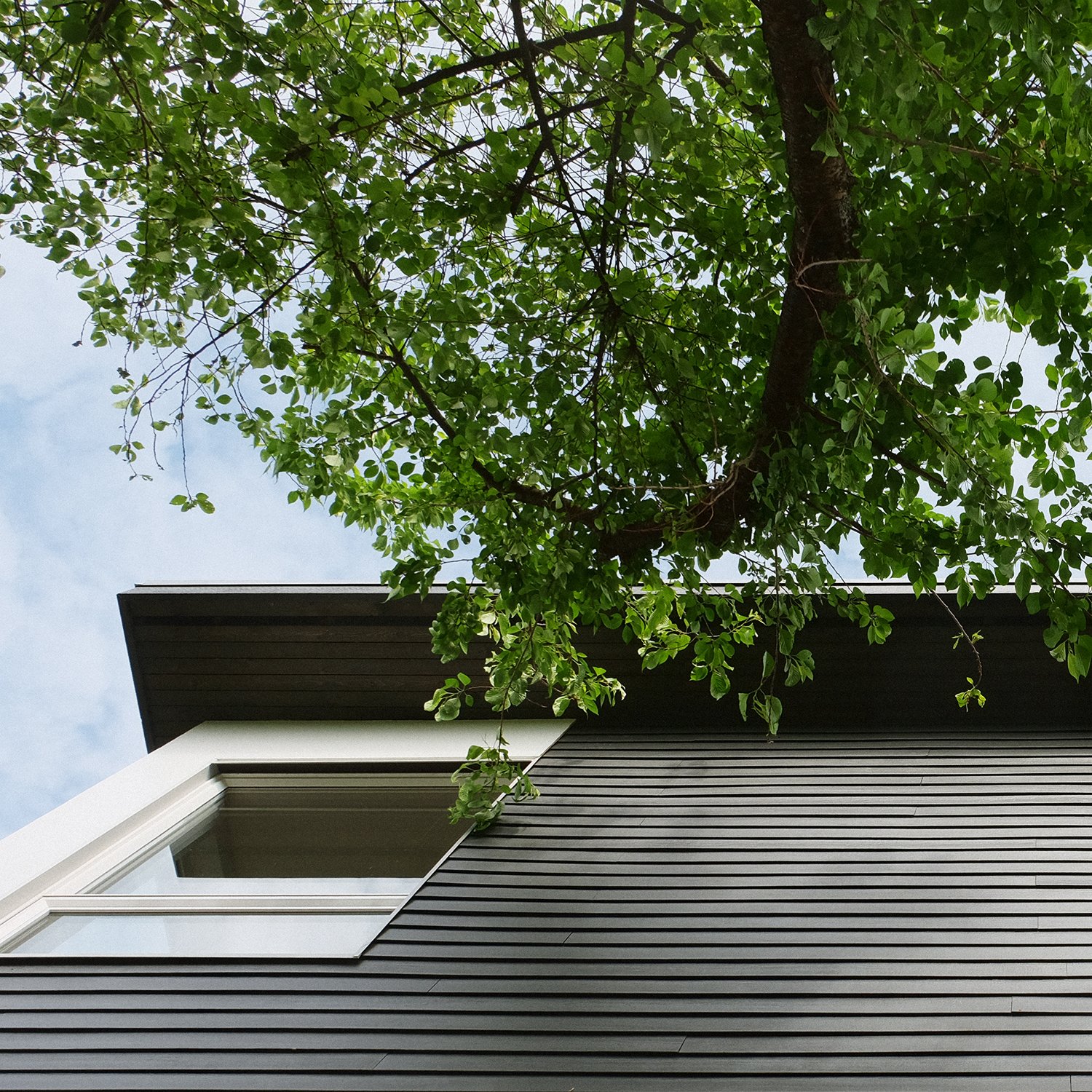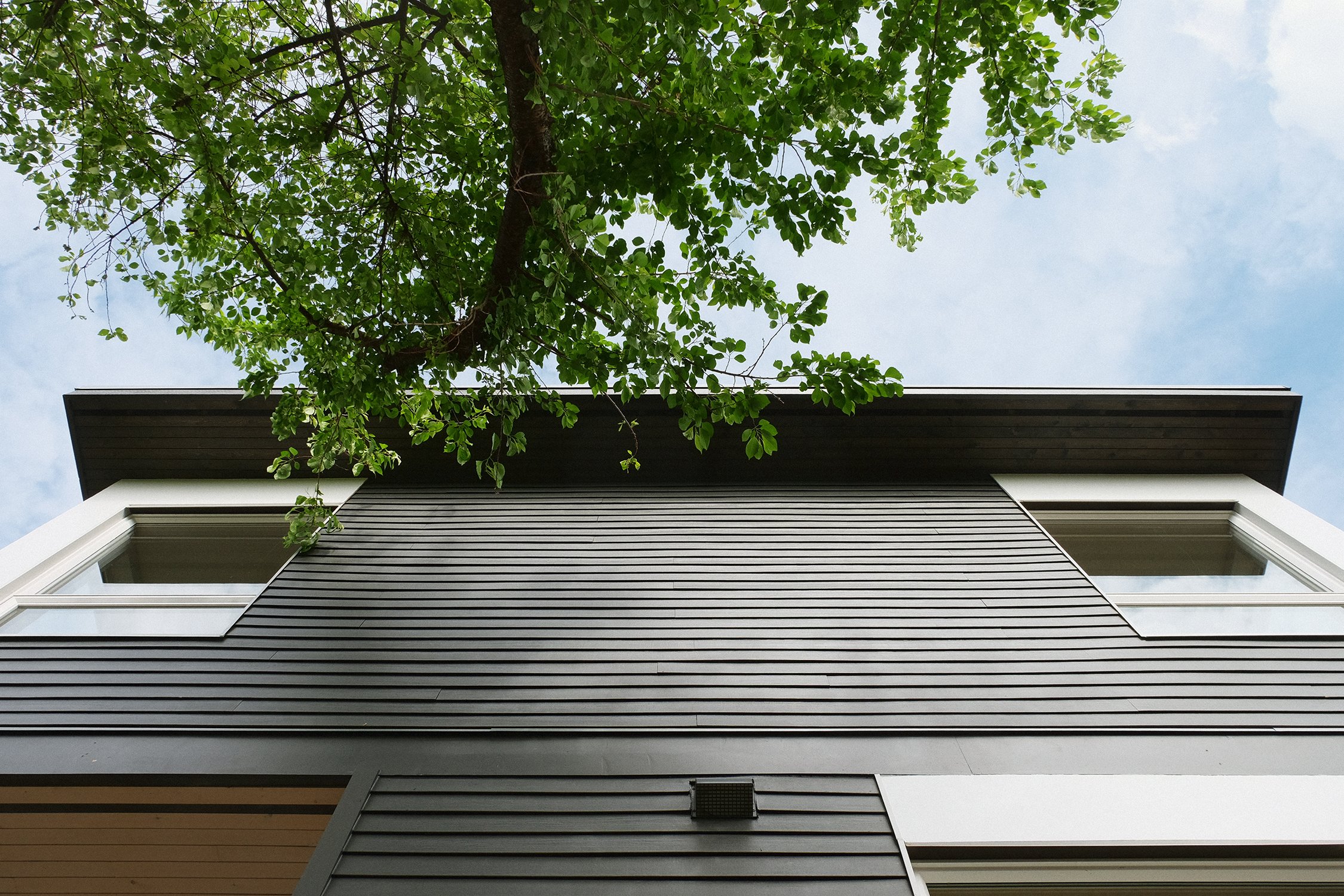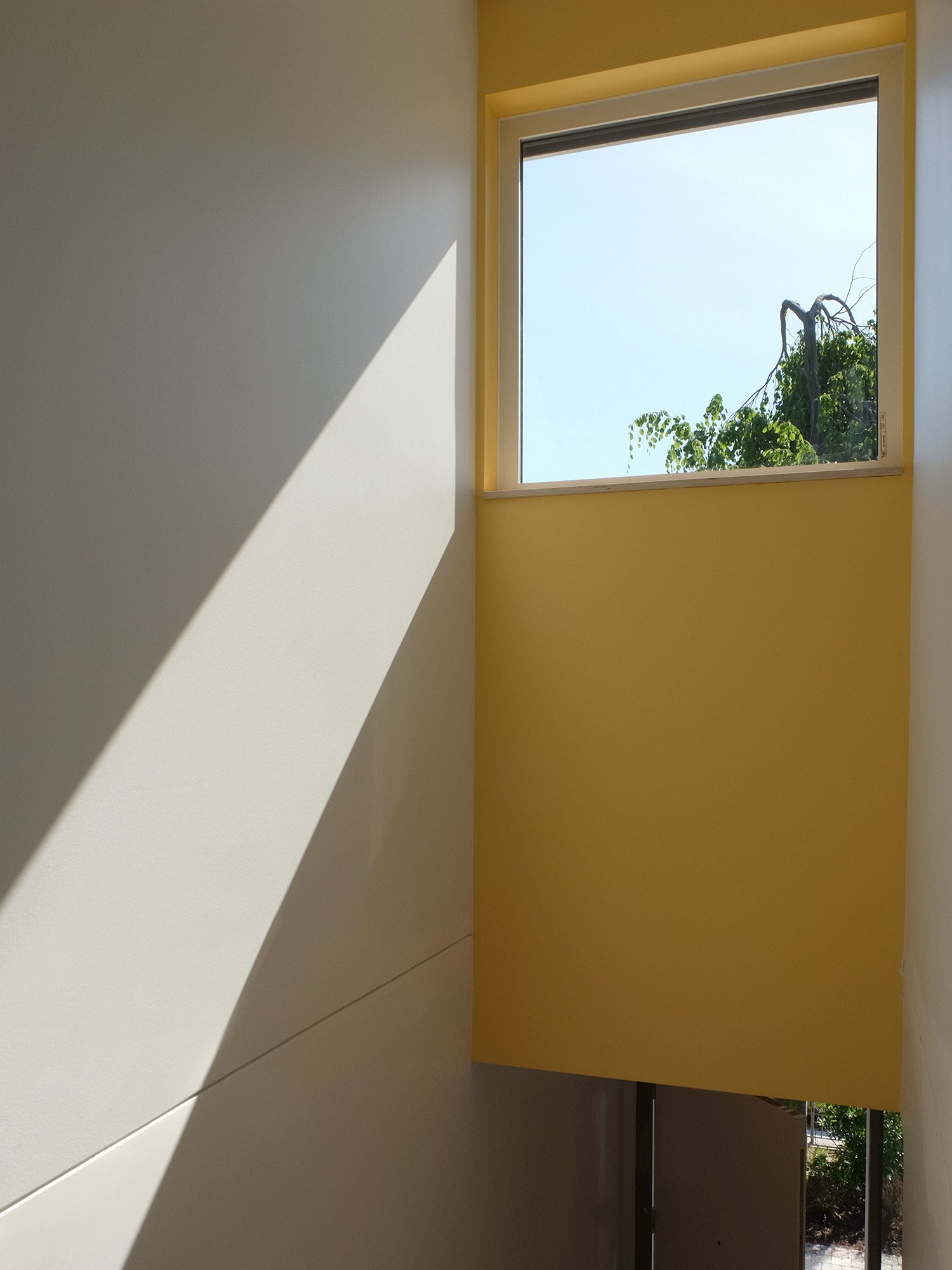.021 Windermere Residence
East Vancouver, BC Canada
Private Residence
Completed 2017
Photos by: Imu Chan
Single-family speculative house projects are testing ground for developing residential layouts that balance efficiency, livability, and affordability. They appeal to the broadest market possible, and in the ever-ballooning Vancouver real estate market, more often than not, they are purchased as short-term investments for transient accommodation by renters or owners.
What sets our design of these speculative houses are their specificity and intent, in the sense that they are conceived with families in mind, created for people to live in, and for life to flourish. Sensible layout; access to fresh air, daylight and views; features that are durable and meaningful for long-term use; and the choice of materials and colours that are practical and sympathetic to the psychological well beings of adults and children alike are paramount to his works.
The 235 square-metre Windermere Residence consists of a 2-level principal dwelling and a basement mortgage helper. Practical and efficient in the open plans layout, we also recreate a sense of enclosure by employing various shades of neutral grey to layer the space, combining with strong contrasting outlines to define visual anchors. The bay window – fireplace – kitchen sequence on the main floor open area is one example where a single physical volume can be broken down into an assemblage of fluidly connected spatial articulations, achieving subtle variations within unity.
In the 50 square-metre, two-bedroom basement suite, due to the lack of daylight, the technique for upstairs is modified by introducing warm yellow and cool blue. The colour choice aims to chromatically bring the sensation of the sun into the subterranean environment, while the pairing of complimentary colours helps to expand the visual dimension of the confined space. Transient spaces, such as stairwells and hallways, receive equal attention and are often designed as “stitchers” to modulate transitions of spatial experience, through selective sampling of recurring themes from the main areas.
Through projects like Windermere Residence and others that span a broad range of scales and mediums, Imu Chan Architecture strives to create designs that are driven by intent rather than formalistic exposition. Our practice explores the essential, emotional and humanistic qualities of space, which often demand cross-disciplinary examination and focused execution. We believe design has an obligation to the people and places it intends to serve, a capacity of influence life in profound ways.











